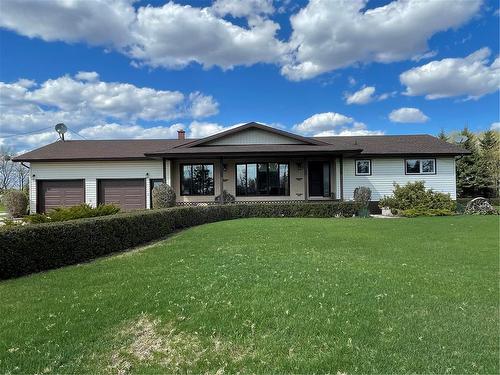Property Information:
R31//Swan River/Home is where the heart is! Enjoy this spacious home on an amazing 5 acres -Rd. #587 This is where you want to be - minutes to Swan River, LP & all our lakes. The possibilities are endless! Tons of space for your children, & pets. Your windows let in lovely natural light. Included appliances, with tons of counter space & kitchen cabinets. Primary bedroom has a half bath ensuite, while the other 2 bedrooms have the main 4 piece bath. Laundry & another half bath are located by the entrance on the main level. The lower level houses your electric furnace, pressure systems, pumps, cold storage, & is ready for completing the way you want, doubling your living space instantly! A 26' x 30' oversize attached double garage is every one's best friend. Horse lovers dream barn is Immaculate. Any or all of your pets would be happy to call this acreage home. Inside & out, this property has been well kept, well cared for & immaculate. ( drilled well) Call/text for your private appt. (SRR) (id:7525)
Building Features:
-
Style:
Detached
-
Building Type:
House
-
Architectural Style:
Bungalow
-
Flooring Type:
Laminate, Vinyl
-
Heating Type:
Forced air, Forced air
-
Heating Fuel:
Electric, Wood
-
Appliances:
Dishwasher, Dryer, Garage door opener, Garage door opener remote, Refrigerator, Storage Shed, Stove, Washer




















































