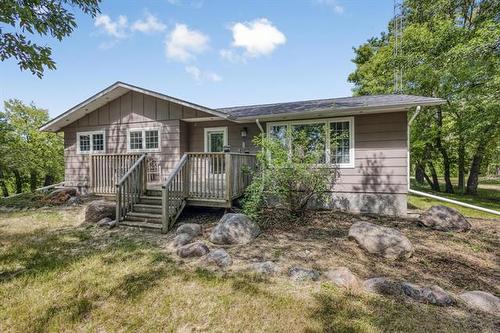Property Information:
Offers anytime after open house. O.H Sun Jun 30 2-3:30.No stone unturned on this completely remodelled 4bdrm 3bthrm bungalow w/heated & insulated shop situated on a prestigious 4.36acres of riverfront.Step inside to open concept main living area w/pot lighting throughout,plush carpeting in living rm & stone facing electric f.p. Eat in kitchen offer plenty of counter & cabinet space,glass tile b.s,under cabinet lighting,slate flrs,gas range,island w/seating for 4 & SS appliance incl.Dining rm w/custom built ins & patio dr to your 3 szn sunrm.Huge primary w/pot lights,seating area w/electric f.p,WIC & 2pc ensuite.2nd bdrm & 3pc bthrm w/walk in steam shower,tile flring & large vanity.Basement offers french drs leading to rec-room w/f.p, 2 more spacious bdrms,office area & spa like bthrm offering 2 person jetted tub,hardwired for speakers & tv,2 person walk in tile steam shower & dbl vanity. Newer - furnace,wdnws,shingles,hrv,water softener,pressure tank,recerse osmosis. 2 sump pumps. Must see to appreciate.
































