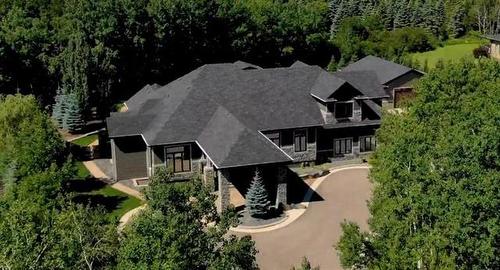
2 Ashfield RD, St Clements, MB, R0E 0M0
$1,799,000MLS® # 202413054

House For Sale In St Clements, Manitoba
6
Bedrooms
4
Baths
-
Yes
Garage
Property Information:
TO BE BUILT. Designed to be low maintenance with high quality materials including; ICF foundation, structural wood flooring, steel beam construction, I-joist, geothermal heating & cooling with smart home technology and more! Fully customize this luxury residence to your suite all your wants and needs. *Home may not be built exactly as shown.
Property Features:
- Property Type: Residential
- Bedrooms: 6
- Bathrooms: 3+1
- Half Bathrooms: 1
- Age Desc: To Be Built
- Area: R02 - R02
- Basement: Full
- Exterior: Brick, Composite
- Fireplace: Insert, Other - See remarks
- Fireplace Fuel: Electric, Gas
- Floor Space (approx): 3421 Square Feet
- Flooring: Wall-to-wall carpet, Tile, Wood
- Foundation: Concrete, Piled
- Heating: Geo-Thermal
- Occupancy: Owner
- Parking: Multiple Attached, Double Detached, Heated, Insulated, Oversized
- Rental Equipment: None
- Roof Type: Shingle
- Site Influences: Country Residence, Treed Lot
- Street Type: Road
- Style: Bungalow
- Title: Freehold
- Type: Single Family Detached
- Use: Year-round
- Heating Fuel: Electric, See remarks
- Water: Well
- Sewer: Holding Tank
Rooms:
- Great Room Main Level 4.88 m x 16.15 m 16.00 ft x 53.00 ft
- Office Main Level 3.96 m x 4.18 m 13.00 ft x 13.70 ft
- Dining Main Level 3.20 m x 4.34 m 10.50 ft x 14.25 ft
- Kitchen Main Level 4.57 m x 6.10 m 15.00 ft x 20.00 ft
- Breakfast Main Level 2.44 m x 4.57 m 8.00 ft x 15.00 ft
- Primary Bedroom Main Level 4.04 m x 5.33 m 13.25 ft x 17.50 ft
- Laundry Main Level 2.90 m x 4.57 m 9.50 ft x 15.00 ft
- Bathroom Main Level 0.00 m x 0.00 m 0.00 ft x 0.00 ft Note: Two Piece Bath
- Ensuite Bathroom Main Level 0.00 m x 0.00 m 0.00 ft x 0.00 ft Note: Five Piece Ensuite Bath
- Bathroom Main Level 0.00 m x 0.00 m 0.00 ft x 0.00 ft Note: Four Piece Bath
- Other Other level :Upper Level(s) 5.18 m x 8.84 m 17.00 ft x 29.00 ft
- Bedroom Other level :Upper Level(s) 3.35 m x 3.35 m 11.00 ft x 11.00 ft
- Bedroom Other level :Upper Level(s) 3.35 m x 3.35 m 11.00 ft x 11.00 ft
- Media Room Other level :Lower Level(s) 5.49 m x 6.10 m 18.00 ft x 20.00 ft
- Games Other level :Lower Level(s) 4.42 m x 6.10 m 14.50 ft x 20.00 ft
- Bedroom Other level :Lower Level(s) 3.66 m x 3.66 m 12.00 ft x 12.00 ft
- Bedroom Other level :Lower Level(s) 3.66 m x 3.66 m 12.00 ft x 12.00 ft
- Bedroom Other level :Lower Level(s) 3.66 m x 3.66 m 12.00 ft x 12.00 ft
- Den Other level :Lower Level(s) 3.51 m x 3.81 m 11.50 ft x 12.50 ft
- Bathroom Other level :Lower Level(s) 0.00 m x 0.00 m 0.00 ft x 0.00 ft Note: Four Piece Bath
- Other Other level :Lower Level(s) 4.88 m x 5.49 m 16.00 ft x 18.00 ft
Courtesy of: Royal LePage Top Producers Real Estate
Data provided by: WinnipegREALTORS® 1240 Portage Ave., Winnipeg, Manitoba R3G 0T6
All information displayed is believed to be accurate but is not guaranteed and should be independently verified. No warranties or representations are made of any kind. Copyright© 2021 All Rights Reserved