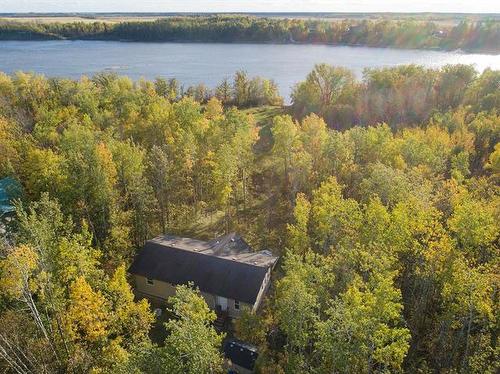Property Information:
Live your waterfront dream in the beautiful Awanipark subdivision. This charming 1152SF 3 bedroom 2 bath 4-season home sits on the scenic banks of the majestic Wpg River. Nestled on a lrg private wooded lot that borders MB Hydro public reserve along the waterfront. The home is designed to embrace its natural surroundings featuring abundant windows that flood the space w/natural light & warm T&G pine interior. Open-concept living rm, kitchen & dining w/vaulted ceilings adding an airy spacious feel. Primary bdrm includes an ensuite & all bdrms are generously sized. Enjoy tranquil views from the expansive 8x25 raised deck or relax in the spacious 4-season sunroom. Awanipark is a bareland condominium. Everyone owns their lot & property. Garbage & recycling P/U. Roads cleared by Pinawa LGD. Recent installation of treated town water to each resident. Experience the best of lake life w/close proximity to Pinawa, Lac du Bonnet & Whiteshell PP. Your perfect riverside retreat awaits!































