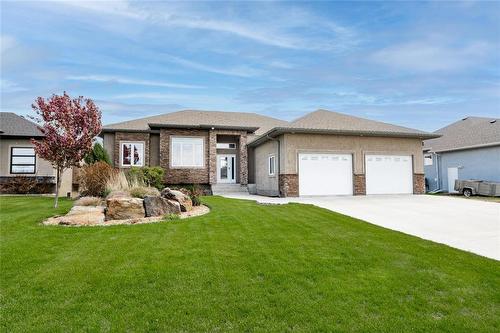Property Information:
R07//Niverville/Welcome to 50 Claremont Drive in Niverville, 1582 gorgeous square feet in Fifth Avenue Estates! You are welcomed by a dropped foyer which leads you into a stunning open concept kit, lvg room, dng room with beautifully vaulted ceilings & stone covered fireplace. Your large windows give you a perfect view of the oversized deck, over looking an elegantly landscaped, fully fenced, back yard! The kitchen is tastefully done with espresso cabinetry, granite counters, SS appliances & corner pantry. Through the main floor you ll find a 4 piece main bath & 3 bedrooms which includes a stunning primary bedroom w/ a walk in closet a 4 piece ensuite and a jetted tub! The walk out basement is fully finished, complete with a massive rec room, wet bar - perfect for hosting, additional bedroom and 4 piece bath. 8 person hot tub in a tranquil back yard, complete w/ pergola and a PUTTING green! Freshly painted deck! Speaker system through out, Insulated garage!! Move in this SUMMER! (id:7525)
Building Features:
-
Style:
Detached
-
Building Type:
House
-
Architectural Style:
Bungalow
-
Fireplace Fuel:
Electric
-
Fireplace Type:
Fireplace Type
-
Flooring Type:
Wall-to-wall carpet, Tile, Vinyl, Wood
-
Heating Type:
Forced air
-
Heating Fuel:
Electric
-
Cooling Type:
Central air conditioning
-
Appliances:
Hot Tub, Dishwasher, Garage door opener, Garage door opener remote, Microwave, Refrigerator, Stove, Washer, Window Coverings






































