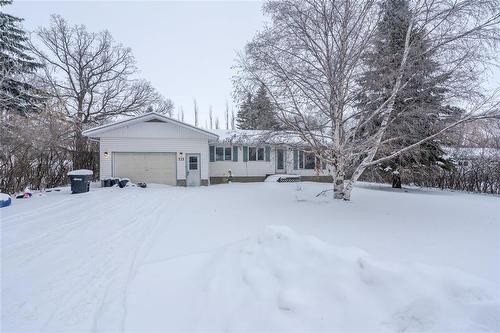Property Information:
R16//Mitchell/Affordable starter home waiting for you! Welcome to your 1,200+sqft home featuring a treed yard that offers you privacy. Your eat-in kitchen offers your ample counter & cupboard space, while still being able to engage with your family/ company. Brightly lit living room with a picturesque window. 3 spacious bedrooms and a main 4pce bathroom complete the main floor. Your basement features an oversized rec room for your kids to run around or it offers as a great social space. The basement is complete with a den, and mechanical room with laundry. This starter home is located in the friendly community of Mitchell, and only a few mins drive or a 10mins walk from Mitchell Elementary (K-4) or Mitchell Middle School (Gr. 5-8)m. The Mitchell arena, park & outdoor rink are located conveniently close. Steinbach is only a few mins drive away and will cater to all your major shopping needs. (id:7525)
Building Features:
-
Style:
Detached
-
Building Type:
House
-
Architectural Style:
Raised bungalow
-
Flooring Type:
Wall-to-wall carpet, Laminate, Tile
-
Heating Type:
Forced air
-
Heating Fuel:
Natural gas
-
Appliances:
Hood Fan, Dryer, Refrigerator, Stove, Washer, Water softener


















