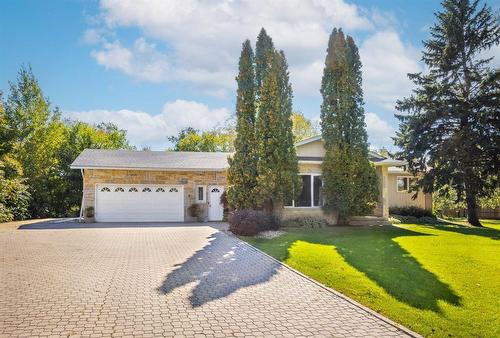Property Information:
R10//Elie/This charming bungalow, lovingly cared for by its original owners, is now eagerly awaiting some lucky new home owners to write the next chapter in its story. Featuring gleaming hardwood floors, three spacious bedrooms and three full bathrooms with a convenient breezeway, this home offers ample space for comfortable living. The large eat-in kitchen and two separate family rooms provide plenty of room for gathering and entertaining. The fully finished lower level adds even more flex space with a huge rec room complete with a wet bar, an additional full bathroom, den, and a sizeable storage area. Step outside onto the back deck and take in the expansive south-facing backyard, adorned with trees, mature perennials, a large pond with waterfall, a vine-covered archway, a charming small bridge, and raised garden beds for gardening enthusiasts. Perfect for relaxation and enjoying the outdoors. This property has everything you need to make it your own and create lasting memories, book your private showing today!! (id:7525)
Building Features:
-
Style:
Detached
-
Building Type:
House
-
Architectural Style:
Bungalow
-
Fireplace Fuel:
Gas
-
Fireplace Type:
-
Fixture:
Ceiling fans
-
Flooring Type:
Wall-to-wall carpet, Tile, Wood
-
Heating Type:
Forced air
-
Heating Fuel:
Natural gas
-
Cooling Type:
Central air conditioning
-
Appliances:
Blinds, Dishwasher, Dryer, Garage door opener, Garage door opener remote, Refrigerator, Storage Shed, Stove, Washer, Window Coverings



















































