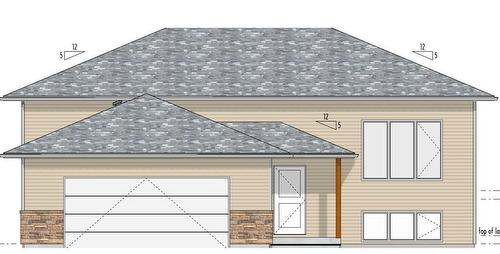Property Information:
R02//East Selkirk/READY FOR FALL 2024. NO BACKYARD NEIGHBOURS!!! This home includes all the great features you want! Built on an ICF foundation with TRIPLE pane windows! 9' CEILINGS on the MAIN floor and 9' CEILINGS in the full BASEMENT! Open concept design that features white shaker style cabinets, QUARTZ countertops and soft close cabinets. Master bedrooms features its own personal ensuite with 2 additional bedrooms and full bathroom on the main floor. Basement perimeter walls are drywalled and ready for your future development. Oversized 24'x24' garage with CONCRETE driveway. Maintenance free exterior with HARDIE/STONE on the front and stucco on the remaining sides. All situated on a 80'x163' lot just minutes from Winnipeg. Call today to customize your flooring, exterior, countertops....for FREE! Turn key price of ONLY $489,900 with 5 year National New Home Warranty included! PICS of show home, home will vary. (id:7525)
Building Features:
-
Style:
Detached
-
Building Type:
House
-
Architectural Style:
Bi-level
-
Fire Protection:
Smoke Detectors
-
Flooring Type:
Vinyl
-
Heating Type:
High-Efficiency Furnace, Forced air
-
Heating Fuel:
Natural gas
-
Cooling Type:
Central air conditioning



















