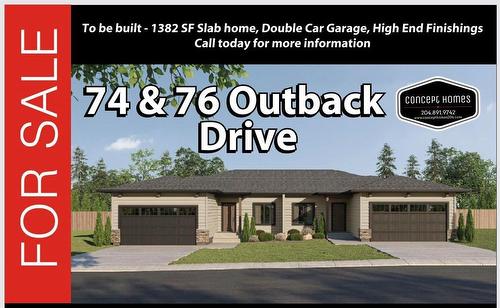Property Information:
A01//Brandon/Build your Ideal Home with one of Brandon's most sought-after builders, Concept Homes. This 1382 SF attached slab residence is situated on a 40'x125' lot, ensuring top-notch quality, exceptional craftsmanship, and premium finishes. Inside, you'll find a welcoming foyer with direct access from the garage, a front den/bedroom, ample storage space, a laundry room, a 4-piece bathroom, and an additional bedroom. The primary bedroom boasts a spacious walk-in closet and an ensuite with a custom tiled shower. The focal point of this residence is the expansive open concept living space, kitchen, and dining area situated at the back of the house, offering a westward view of open fields, green space, and breathtaking sunsets. The kitchen is furnished with high end cabinetry, an island, and a spacious pantry. The property includes a double attached garage and is fully landscaped with a concrete patio. Five buildings are set to be constructed, providing buyers with the opportunity to customize options and finishes. (id:7525)
Building Features:
-
Style:
Detached
-
Building Type:
House
-
Architectural Style:
Bungalow
-
Fire Protection:
Smoke Detectors
-
Fireplace Fuel:
Electric
-
Fireplace Type:
Insert
-
Flooring Type:
Other
-
Heating Type:
Forced air
-
Heating Fuel:
Electric
-
Cooling Type:
Central air conditioning
-
Appliances:
Microwave Built-in, Dishwasher, Garage door opener, Garage door opener remote, Microwave, Refrigerator, Stove






























