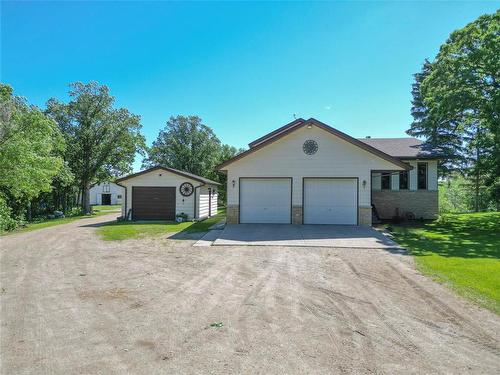Property Information:
CSE//Brandon/Calling horse lovers! This is the hidden gem you ve been waiting for located in the beautiful Brandon Hills! As you approach the tree lined driveway, take notice of the outdoor riding arena on your way to the sprawling 2000+ square-foot split level home. 3 spacious bedrooms upstairs, including large primary bedroom with full en-suite bathroom. Large open concept living/dining area, spacious kitchen with loads of cabinetry and eating nook adjacent to the garden doors where you can take in the amazing views! Cuddle up in the cozy family room with wood fireplace. Main floor also offers laundry and large office space. Extensive renovations over the last few years that include all 3 bathrooms, high end vinyl plank running throughout the home, new front decking, central air, and central vacuum. .Outside features barn with 4 box stalls, and 3 standing stalls, including insulated tack room, and bonus loft! Outside updates includes tin on the barn, new fence posts, new continuous fencing and shingles in 2021. (id:7525)
Building Features:
-
Style:
Detached
-
Building Type:
House
-
Construction Style - Split Level:
Split level
-
Fixture:
Ceiling fans
-
Flooring Type:
Vinyl
-
Heating Type:
Forced air
-
Heating Fuel:
Electric
-
Cooling Type:
Central air conditioning
-
Appliances:
Blinds, Dishwasher, Garage door opener, Garage door opener remote, Stove, Central Vacuum, Window Coverings
































