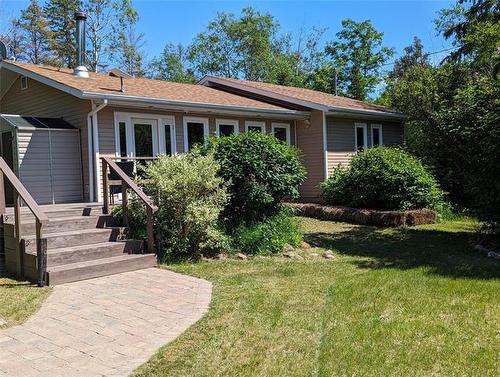Property Information:
Located in Belair Properties. 34 Ballyshannon is included in the sale. The large partially cleared lot next door is 200x150x200x150. This beautiful well kept home is nestled on a large private lot. With 2 large bedrooms and 1 bathroom this 1250 sq ft home has a open concept living space. With large windows to let in the natural sun. Off the kitchen you will find the 4 season sunroom. Perfect spot for your morning coffee. Not far from the beautiful beaches in the surrounding area. If the beach is not for you then take a dip in the large swim spa or soak in the hot tub on those chilly evenings.. The garage is big enough to store the car and toys. Sledding and quadding trails are not far away. This home is located in a quiet family friendly neighborhood. The backyard oasis is quiet and very private with a newer custom built gazebo off the sunroom. freshly painted throughout the house, newer windows, updated lighting, roof done in 2016. Book your showing today this may be gone tomorrow.




























