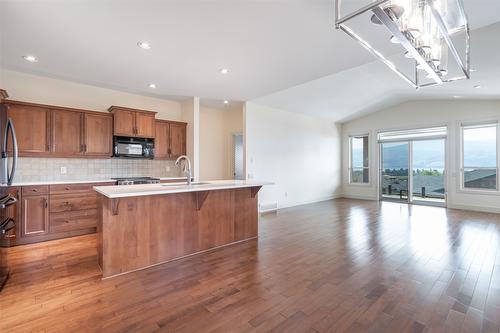Property Information:
Breathtaking 180 Degree LAKEVIEW, "Two Eagles" GOLF course, world-class WINERIES, FRUITS stands, shopping, the picturesque Okanagan LAKESHORE with numerous beaches. Bike, Hike, Fish, Swim, Sip wine, Golf & much more while living in the luxury gated community of Sonoma Pines West Kelowna!
The gorgeous Rancher Built in 2008 is in immaculate condition! A 3 bedrooms, 3 bathrooms home is a little shy of 3000sqft of luxury living space with open concept layout, offers Vaulted ceilings, Hardwood floors, Quartz countertops, top of the line appliances! Gas Fire place keeps you cozy & warm during winter evenings. Your lazy summer nights could be spent on the Spacious deck with seamless glass railing or on patio (in the lower level) overlooking lights of Kelowna and Lake of Okanagan. New hot water tank, AC, Central Vac - all here for your comfort & convenience! Walkout basement featuring a HUGE rec room with plenty of windows and gas fireplace, additional (3rd) bedroom, full bath and office space. Tons of storage and a room for your workshop here as well! Double attached OVERSIZED garage. Amenities include an equipped clubhouse with GYM and Party/game room, Library, and RV parking. 99 year prepaid lease means NO spec. taxes and NO property transfer taxes! Your furry friend is welcome here too - community allows for two cats or dogs. Strata fees under $360/mo. There are no better place to call home than Sonoma Pines in West Kelowna and enjoy this beautiful life!


























































