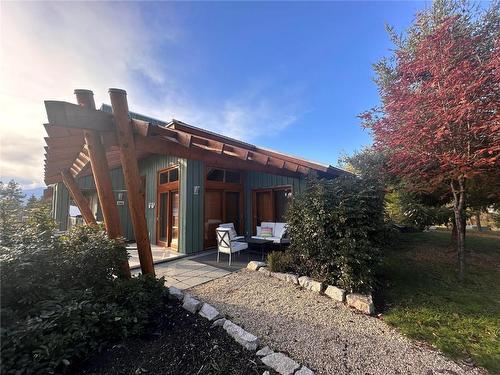Property Information:
Welcome to this Okanagan Gem just footsteps from Okanagan Lake and nestled into the side of Ellison Provincial Park. This 3 bed 3 bath sits next to a peaceful Trout Lake. Vaulted ceilings and large picture frame windows are just a few of the many spectacular features. Plenty of seating areas throughout; perfect for entertaining including a wrap-around covered deck with views of Okanagan Lake and a beautiful treed hillside. The spacious kitchen contains white cabinetry, stainless steel appliances and a large island! A guest bedroom with a full ensuite on the main floor, along with a second spacious bedroom and another full bathroom. Head upstairs to a spectacular primary bedroom with its own deck, a walk through closet and a beautifully appointed ensuite with bathtub and glass shower. Other amenities at the Outback include secure gated entry, tennis courts, pools, hot tubs, private beaches, owner’s lodge, fitness centre & boat slips at Quarry Bay.

































