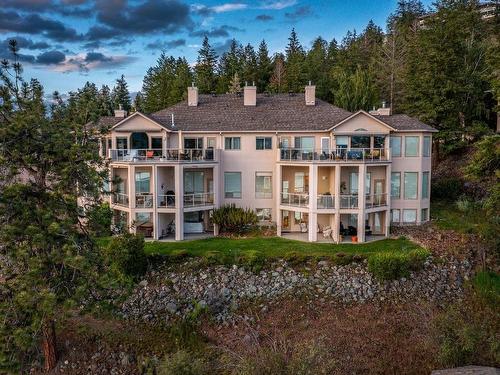
6-83 Peregrine Way, Vernon, BC, V1H 1E9
$679,000MLS® # 10314722

Personal Real Estate Corporation
Royal LePage Downtown Realty
*
Additional Photos









































































