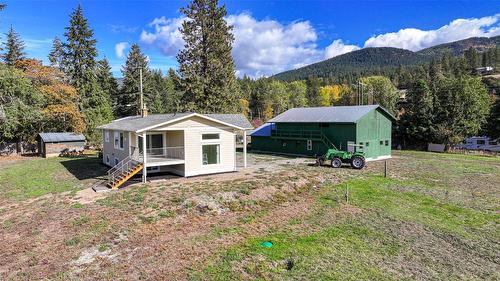-
Details
-
Map
-
Street View
-
Get Directions
-
Demographics
House For Sale In Vernon
$1,490,000
4 Beds
2 Baths
QuickQuoteTM:
QuickQuoteTM provides an estimated range of a property’s current market value and is based on local market insights and information available on the property. QuickQuoteTM is not an appraisal or a substitute for an in-person valuation done by an experienced professional. Learn more or connect with an expert
$1.4M - $1.7M

Home Insurance - TD Insurance
Get a home insurance quote online for this $1,490,000 property in Vernon




































































































































