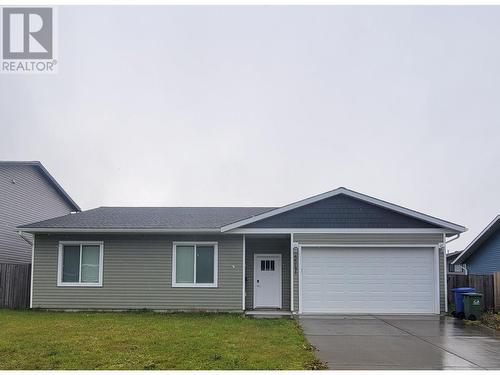Property Information:
Spacious 4 bedroom 2019 Rancher style home! This home features an open concept floor plan with modern finishes and super efficient radiant in-floor heating! The kitchen features grey shaker cabinets, charcoal appliances, and quartz counters. The large island is great for entertaining and prep space. The dining area has double sliding doors which open up to the covered back deck. The primary suite features a large walk in closet, 4 piece ensuite and door to its own back patio. The 3 other bedrooms are all a very good size and there is a full bath located in the same hallway. There's a double garage, cement driveway and RV parking on the side of the home. The backyard is fully fenced and this home is located in one of Terrace's best neighbourhoods with a kids park and walking trails nearby! (id:27)
Building Features:
-
Style:
Detached
-
Building Type:
House
-
Architectural Style:
Rancher
-
Basement Type:
None
-
Construction Style - Attachment:
Detached
-
Foundation Type:
Concrete Slab
-
Roof Material:
Asphalt shingle
-
Roof Style:
Conventional
-
Heating Type:
Radiant/Infra-red Heat
-
Heating Fuel:
Natural gas
-
Appliances:
Washer, Dryer, Refrigerator, Stove, Dishwasher






























