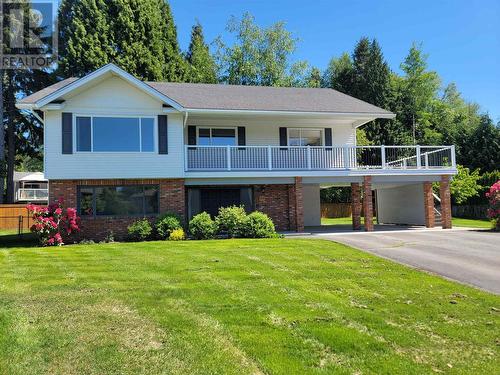Property Information:
Hidden away on a quiet cul-de-sac! This 4 bedroom/3 bath home is bright, spacious and has beautiful mountain views to the west! Upstairs features a huge living room/ dining room area and a large eat in kitchen that opens up to the new sundeck. The large primary bedroom features new flooring and a brand new shower & toilet in the ensuite. The main bath has been fully updated with modern vanity, quartz counters and tiled shower! Downstairs you'll find a huge entry foyer which opens to the large family room. There are 2 more bedrooms and full bath down. The large laundry room features lots of storage cabinetry. Outside the you'll find the double carport with paved driveway. The huge fenced backyard has plenty of space for the kids and room to build a shop if wanted. This home will sell fast! (id:27)
Building Features:
-
Style:
Detached
-
Building Type:
House
-
Basement Type:
None
-
Construction Style - Attachment:
Detached
-
Foundation Type:
Concrete Slab
-
Roof Material:
Asphalt shingle
-
Roof Style:
Conventional
-
Heating Type:
Baseboard heaters, Forced air
-
Heating Fuel:
Natural gas
-
Appliances:
Washer, Dryer, Refrigerator, Stove, Dishwasher






































