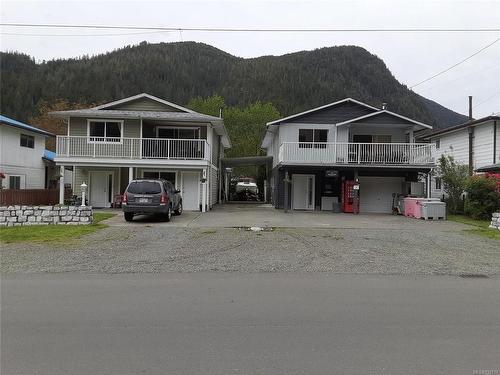House For Sale In Tahsis, British Columbia
$487,0004 Beds
3 Baths
-
Details
-
Map
-
Demographics
-
Street View
-
Get Directions
MULTIMEDIA

Home Insurance - TD Insurance
Get a home insurance quote online for this $487,000 property in Tahsis







































































































































































