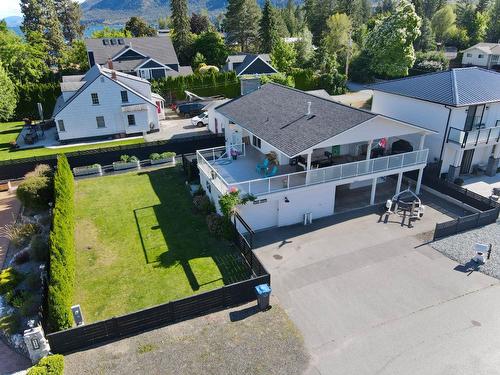Property Information:
A few steps from the picturesque shores of Lake Okanagan, this stunning home offers a perfect blend of luxury and convenience. As you enter through the covered level entry with elegant double doors, you are greeted by an inviting family room featuring a cozy gas fireplace. The spacious patio slider leads out to a private fenced yard, creating a serene outdoor oasis. The main level boasts a luxurious 5-piece bathroom & a private bedroom, ideal for relaxation and comfort. Additionally, there is an office/bedroom & a convenient utility room for added functionality. Upstairs, the home opens up to a breathtaking open concept living area with a "wow" factor lake view. The stacked stone gas fireplace adds a touch of sophistication, while the quartz kitchen is a culinary delight, complete with a stylish island breakfast bar. You'll find top-of-the-line Fisher & Paykel stainless steel appliances, including an induction cooktop & double wall ovens, perfect for any aspiring chef. The dining area seamlessly transitions to the spacious covered oversize entertainment deck, offering the perfect setting for outdoor gatherings & enjoying the beautiful lake views. Additional features include an attached garage & storage/workshop space, catering to your practical needs. The property also provides RV/boat parking, making it convenient for water enthusiasts. All of this is situated in a prime location on a no-thru street, offering a peaceful retreat just steps from the enchanting Lake Okanagan.














































