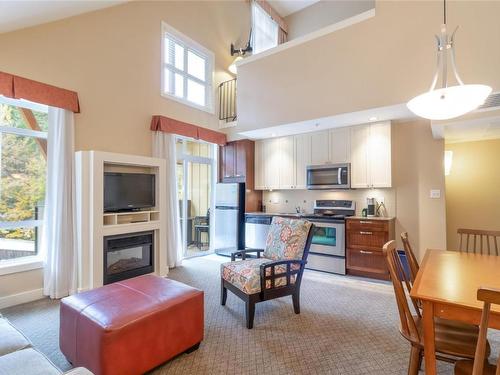Property Information:
Are you in search of the ideal vacation retreat or investment opportunity? Look no further! Discover a contemporary and elegant 1-Bedroom Lofted Suite with King Size Bed located on the top floor of the Summerland Waterfront Resort. This suite features your own private balcony! The space is fully furnished, and features upscale amenities, including granite countertops, stainless steel appliances, a cozy fireplace, and two televisions. You'll find a private bedroom with king size bed for your comfort, and an additional sofa bed in the living room for extra sleeping arrangements. Everything you could possibly require is thoughtfully provided. Situated right on the picturesque shores of Okanagan Lake, the resort boasts exclusive access to a private beach, an outdoor heated pool, two relaxing hot tubs, a charming boardwalk, BBQ areas, a fitness center, sauna, a delightful restaurant, spa services, conference facilities, and much more. Additionally, you can even rent boats to further enhance your experience. The resort is professionally managed, making it a sound investment opportunity. Guests of all ages are welcome, and you can even bring your beloved pet along. This is truly a fantastic investment opportunity in the stunning Okanagan region. Please note that all measurements are approximate.

































