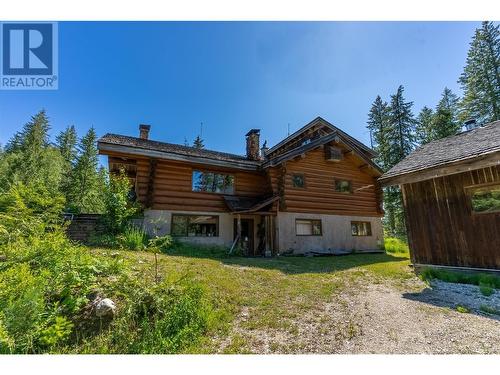Property Information:
Discover an extraordinary opportunity with this secluded jewel priced at $995,000! This idyllic retreat is fully equipped with modern amenities including internet, phone, electricity, and satellite TV. Situated on 78 tranquil acres along the Seymour River at the northern tip of Shuswap Lake, renowned for its pristine beaches, this property is perfect for hunting, fishing, snowmobiling, or creating a spa or lodge. The grounds feature a charming log home, riverside cabin, wellness center, greenhouse, and various outbuildings, catering ideally to group investments and popular among international sports enthusiasts. Self-sustaining with a pelton wheel and solar power, enjoy freedom from utility bills, while a wood/propane hot tub overlooks the picturesque river. Despite its secluded location, the property is conveniently close to Silver Beach and premier boating, fishing, hunting, and snowmobiling destinations. All measurements are approximate and should be confirmed by interested parties. Indulge in unparalleled luxury and seclusion at this distinctive retreat. (id:27)
Building Features:
-
Style:
Detached
-
Building Type:
House
-
Architectural Style:
Log house/cabin
-
Construction Style - Attachment:
Detached
-
Fire Protection:
-
Roof Material:
Steel
-
Roof Style:
Unknown
-
Heating Type:
Forced air

















































