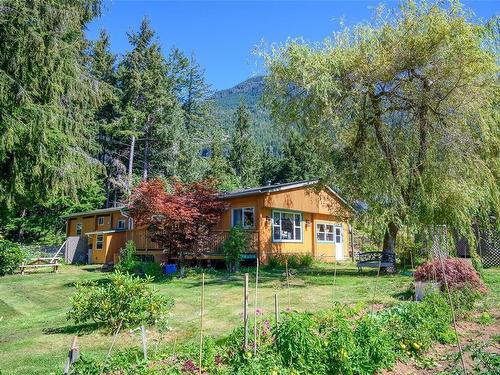Property Information:
Lovely renovated mobilehome with addition located in the beautiful Sayward Valley. This 1.5 acres sit high out of the the flood plain and is ready for new owners, whether you are looking to have a little hobby farm or just a little elbow room it would be a great place to call home. Very well maintained and lots of Updates to the home with new flooring , new windows , new siding and gutters , new roof in 2021. Great open living space with cozy woodstove for those cool winter nights as well as 2 good sized bedrooms and updated bathroom , separate laundry room as well as a den or office space or even another bedroom if needed. Also has a new well and well house and wired in Generac Generator . New little cabin has been added and is just waiting to be finished with your ideas. Beautiful Mountain views from this property. Sayward is becoming increaslingly popular place to call with Nature at your doorstep , own your own piece of real estate on beautiful Northern Vancouver Island



































































