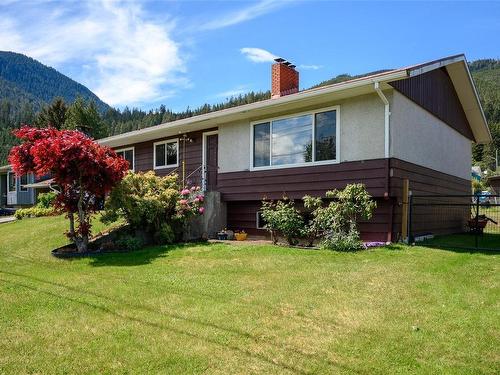
240 Kelsey Way, Sayward, BC, V0P 1R0
$425,000MLS® # 964940

Sales Representative
Royal LePage Advance
*
Additional Photos






































