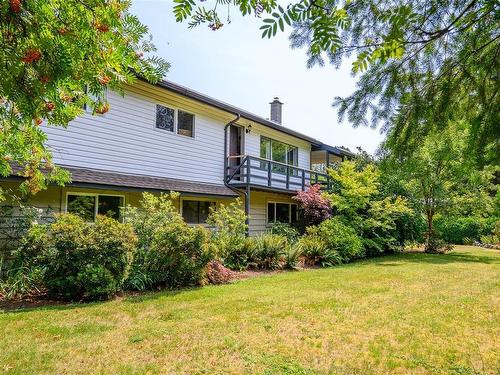Property Information:
Welcome to your dream country retreat, + guest suite! This expansive 5-bedroom, 3-bathroom home is nestled on close to an acre of beautifully landscaped land. The main house features spacious living with five generously sized bedrooms and three bathrooms. Enjoy hardwood floors, a gorgeous maple kitchen, and a huge master bedroom with a stunning ensuite. The large covered deck is perfect for outdoor entertaining. The high-efficiency electric/wood furnace is sure to keep the winter electric bills affordable.Outside, the property boasts an orchard and a 35 x 40 detached building that one side is a workshop, while the other side is a private 1-bed, 1-bathroom cottage with a full kitchen, laundry, and a private deck with mountain views. The beautifully manicured gardens feature winding paths, multiple seating areas, a greenhouse, and a potting shed.This rare gem offers a peaceful country lifestyle with modern amenities. Don't miss your chance to own this slice of paradise.




































































