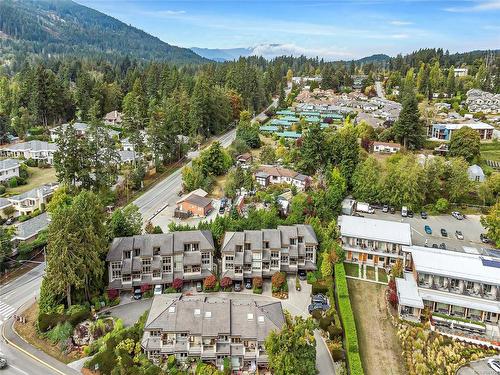Property Information:
Elevate your life with the perfect blend of elegance, convenience, and natural beauty in this exquisite 1739 sq.ft. townhome within the coveted Bayside Community on Salt Spring Island. Enjoy the unmatched convenience of strolling to all of Ganges' amenities. From shopping and dining to marinas and coffee shops, your every desire is just a leisurely walk away. This townhome offers not just a home, but an entire lifestyle at your doorstep. Immerse yourself in the spaciousness created by soaring ceilings that exude an aura of grandeur and luxury. This 3-bedroom, 3-bathroom home with garage has ocean views from the top deck. Adorned with natural finishes and timber framed construction, this townhome seamlessly blends modern sophistication with the island's organic charm.








































