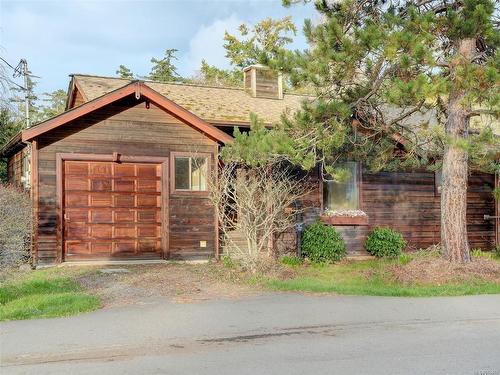Property Information:
Discover the charm of this waterfront lot located on a peaceful cul-de-sac where Colquitz Creeks meets the Portage Inlet. With almost 1400sqft on one level, this 2 bed + den, 1 bath home presents a great opportunity for renovation or development. The kitchen, filled with natural light from a skylight, offers ample counter space, seamlessly connecting to a large dining area with vaulted ceilings & expansive windows. The living room boasts a fireplace, large picture window & skylight, providing a warm & inviting space to relax & entertain. Down the hall, you'll find the well-appointed 4pce bathroom & primary bedroom. The home also includes a cozy family room with a fireplace, 2nd bedroom & single-car garage. Picturesque trails are at your doorstep that lead you through nature to Tillicum Centre, where you'll find shopping, groceries, a library, & rec center. Whether you're looking to renovate or build your dream home, this property provides the perfect canvas in an idyllic setting.

























