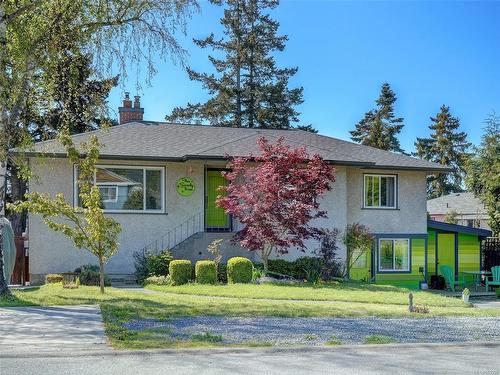Property Information:
Wonderful 1955 bungalow with 2 mortgage helpers in a great central location. You'll love the feel of this home as you step inside & you'll appreciate the warm wood burning air tight stove, hardwood floors & coved ceilings. The main floor is a self contained 3 bedroom with its own laundry, updated kitchen with granite counters & Wenge cabinets & double vanity in the bath. Downstairs, you find a well finished, well laid out self contained 1 bed in-law suite with private laundry & great storage. AND...the garage was intelligently finished to a self contained bachelor guest suite! Sunny south facing, fully fenced back yard with 2 newer decks, a stone patio & beautifully landscaped grounds with wonderful raised garden beds. Top this off with 2 driveways, ample enclosed storage under the deck & in a shed. This home has been wonderfully maintained with fresh paint, newer roof, the list continues. See our updates list. Walk to the Galloping Goose, Uptown & Tillicum Malls.











































