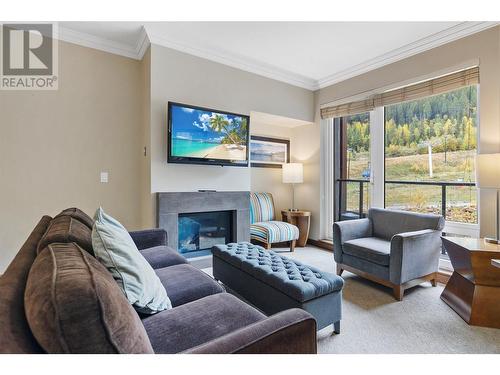Property Information:
This is a much sought-after 'unicorn'...a one-bedroom with den suite that faces directly onto the runs of Revelstoke Mountain Resort. The floor plan of this suite is perfect allowing for extra privacy but also permitting 6 to stay comfortably. Located just steps away from the Revelation Gondola, you'll never be far from skiing. Top end Miele appliances, quartz counter-tops, California King bed, 2 pull-out couches and fully equipped, this suite is absolutely turn-key. Located in Building Two, the suite offers quick access to the pool, hot tubs & sauna. A property management company is provided by Sutton Place but participation is not mandatory. This is a rare opportunity to purchase a sought after suite! (id:27)
Building Features:
-
Style:
Apartment
-
Building Type:
Apartment
-
Air Conditioning:
Yes
-
Exterior Finish:
-
Fire Protection:
Sprinkler System-Fire
-
Fireplace Type:
Insert
-
Flooring Type:
Carpeted, Ceramic Tile
-
Roof Material:
Asphalt shingle
-
Roof Style:
Unknown
-
Heating Type:
In Floor Heating, Forced air, Heat Pump
-
Cooling Type:
Heat Pump
-
Appliances:
Refrigerator, Dishwasher, Dryer, Range - Electric, Microwave, Washer, Oven - Built-In


























