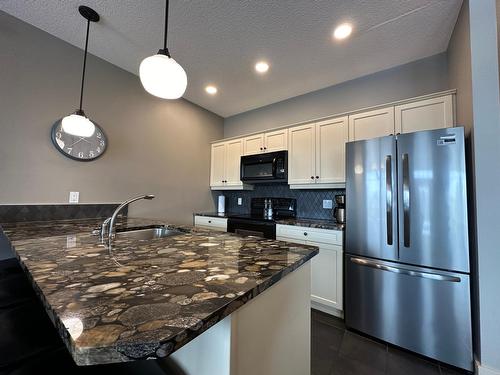Property Information:
Luxurious 3 bedroom 1683 square foot ground floor corner unit with a separate 1 bedroom lockoff. This 1/4 share unit overlooks the pond on the 9th hole of the Springs Golf course. The sunny west facing deck is sure be a favorite spot to relax on a warm summer day in the Columbia Valley. It comes fully furnished and completely equipped with everything you need to enjoy your 12 / 13 weeks of ownership per year. The large primary bedroom has a private ensuite with heated floors. Open concept kitchen, dining room and living room is perfect for entertaining your family and friends. A second bedroom and a second bathroom with jetted soaker tub, heated floors and laundry completes the A portion of this unit. The B unit is comfortably equipped with a kitchenette and large ensuite with heated floors. Rental opportunities are available when you are not using it through Bighorn Meadows. The A & B units can be rented independently. Bighorn Meadow offers a pool, hot tub, fitness centre and much more, it's close to all the restaurants and shops of Radium Hot Springs. D ownership rotation. (id:27)
Building Features:
-
Style:
Apartment
-
Building Type:
Apartment
-
Construction Material:
Wood frame
-
Exterior Finish:
Stucco
-
Roof Material:
Asphalt shingle
-
Roof Style:
Unknown






































