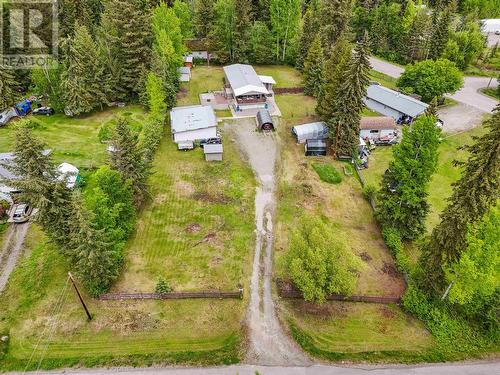Property Information:
* PREC - Personal Real Estate Corporation. Welcome to your perfect family home in South Quesnel! This large, well-maintained 5-bed, 2-bath double-wide manufactured home on a fully finished basement resides within a beautifully landscaped and fenced 0.89-acre lot. The spacious layout features 3 bedrooms upstairs and 2 downstairs, an ensuite in the primary bedroom, and ample storage throughout. Enjoy the expansive covered deck, detached workshop/garage and room in both the house and the yard for the family to grow. Recent upgrades include a new furnace, HWT, siding, fridge, DW, roof, windows, well pump, and pressure tank. Conveniently located near Richbar Nursery/Golf Course and just minutes from town in popular South Quesnel. Don't miss the opportunity to view this very well cared for turn key family home! (id:7525)
Building Features:
-
Style:
Detached
-
Building Type:
Manufactured Home/Mobile
-
Basement Development:
Finished
-
Basement Type:
Full
-
Construction Style - Attachment:
Detached
-
Construction Style - Other:
Manufactured
-
Fireplace:
Yes
-
Foundation Type:
-
Roof Material:
Asphalt shingle
-
Roof Style:
Conventional
-
Heating Type:
Forced air
-
Heating Fuel:
Natural gas
-
Appliances:
Washer, Dryer, Refrigerator, Stove, Dishwasher










































