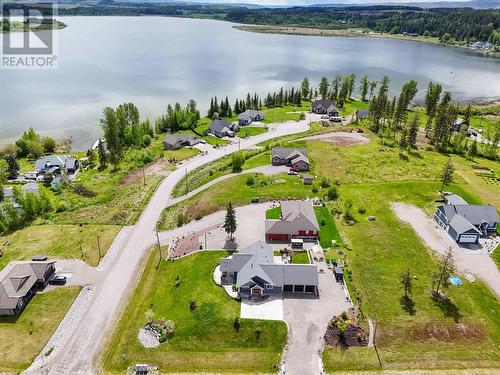Property Information:
* PREC - Personal Real Estate Corporation. Welcome to this custom-built 3 bed + den, 2 bath executive 2100sqft rancher with triple garage and breathtaking panoramic views of Dragon Lake. Nestled in one of Quesnel's most prestigious subdivisions, this remarkable home offers a bright custom “chef’s delight” kitchen boasting quartz countertops, walk-through pantry and top-of-the-line appliances. Experience the primary bedroom featuring cathedral ceilings, a walk-in closet w/built-in organizers plus a modern ensuite with soaker tub, custom shower and his/hers sinks. This home also features central A/C, recessed LED lighting, RV parking with hookups, fully landscaped grounds with a greenhouse, multiple concrete patios, 9ft ceilings, 6ft crawl space plus a Valour FP and big bright windows. A must see, just way too many features to list! (id:27)
Building Features:
-
Style:
Detached
-
Building Type:
House
-
Architectural Style:
Rancher
-
Basement Type:
Crawl space
-
Construction Style - Attachment:
Detached
-
Fire Protection:
Smoke Detectors
-
Fireplace:
Yes
-
Fixture:
Drapes/Window coverings
-
Foundation Type:
Concrete Perimeter
-
Roof Material:
Asphalt shingle
-
Roof Style:
Conventional
-
Heating Type:
Forced air
-
Heating Fuel:
Natural gas
-
Cooling Type:
Central air conditioning
-
Appliances:
Washer, Dryer, Refrigerator, Stove, Dishwasher










































