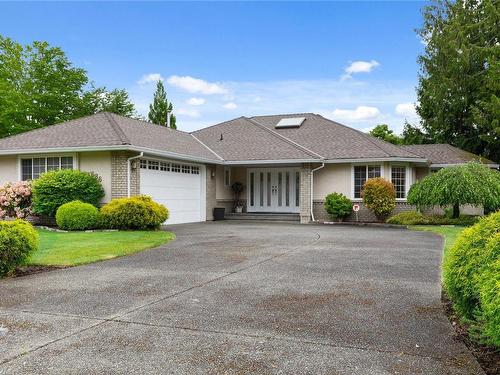
686 Redwood Dr, Qualicum Beach, BC, V9K 2J2
$879,900MLS® # 966076

Sales Representative
Royal LePage Parksville-Qualicum Beach Realty
*
Additional Photos


































