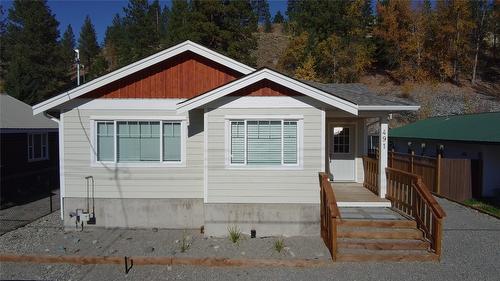Property Information:
Discover your dream home in this beautifully crafted 3-bedroom, 3-bathroom residence, featuring a spacious den perfect for a home office or playroom. This modern oasis boasts a double garage with radiant heat, ensuring comfort year-round.
Key Features:
3 Bedrooms: Generous layouts with ample natural light.
Den: Versatile space for work or relaxation.
3 Bathrooms: Stylish fixtures and finishes for convenience and luxury.
Double Garage: Plenty of room for vehicles and storage.
Radiant Heat: Efficient heating throughout the home for cozy living.
Additional Double Garage with 1-Bedroom Suite: Ideal for guests or rental income, complete with dedicated laundry facilities.
Enjoy the perfect blend of comfort and functionality in this well-designed property. Whether you’re entertaining guests or enjoying quiet family time, this home has it all. Don’t miss out on this exceptional opportunity—schedule a viewing today!





































