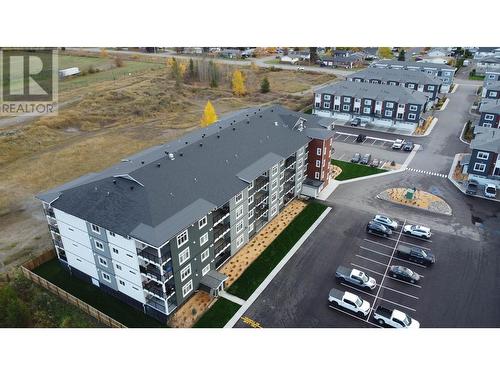
108 4278 22ND AVENUE, Prince George, British Columbia, V2N 0J4
$395,000MLS® # R2646578

Property For Sale In West Bowl, Prince George, British Columbia
2
Bedrooms
3
Baths
-
1189 sqft
FLOOR AREA
Property Information:
* PREC - Personal Real Estate Corporation. Prince Georges newest Condominium development. This unit has an open concept with a fantastic layout. The kitchen has solid wood cabinetry in either a white or grey finish, Quartz counters with an oversized island featuring seating and the sink, a fantastic layout for entertaining. The generously sized bedrooms are planned out so each has private access to its own bathroom. The master has walk-in closets and a full 4 pce ensuite. There is a huge pantry and a self contained laundry unit as well. The units are finished with vinyl plank flooring thru out and carpet in the bedrooms. Over 100 sq ft of balcony space and engineered to maintain privacy for each unit and are spacious units. (id:27)
Building Features:
- Style: Apartment
- Building Type: Apartment
- Amenities: Laundry - In Suite
- Basement Type: None
- Construction Style - Attachment: Attached
- Fireplace: Yes
- Floor Space: 1189 sqft
- Foundation Type: Concrete Perimeter
- Roof Material: Membrane
- Roof Style: Conventional
- Heating Type: Baseboard heaters
- Heating Fuel: Electric
Property Features:
- OwnershipType: Strata
- Property Type: Single Family
- Bedrooms: 2
- Bathrooms: 3
- Built in: 2022
- Floor Space (approx): 1189 Square Feet
- Irregular: Yes
- Lot Size: 0 x 0
Rooms:
- Living Main Level 5.18 m x 4.70 m 17.00 ft x 15.42 ft
- Dining Main Level 2.44 m x 3.05 m 8.00 ft x 10.00 ft
- Kitchen Main Level 3.05 m x 3.66 m 10.00 ft x 12.00 ft
- Primary Bedroom Main Level 4.88 m x 3.05 m 16.00 ft x 10.00 ft
- 2nd Bedroom Main Level 5.28 m x 3.23 m 17.33 ft x 10.58 ft
- Laundry Main Level 1.83 m x 3.05 m 6.00 ft x 10.00 ft
- Pantry Main Level 1.83 m x 2.64 m 6.00 ft x 8.67 ft
Courtesy of: RE/MAX Core Realty
This listing content provided by REALTOR.ca has been licensed by REALTOR® members of The Canadian Real Estate Association.
This listing content provided by REALTOR.ca has been licensed by REALTOR® members of The Canadian Real Estate Association.
Additional Photos




