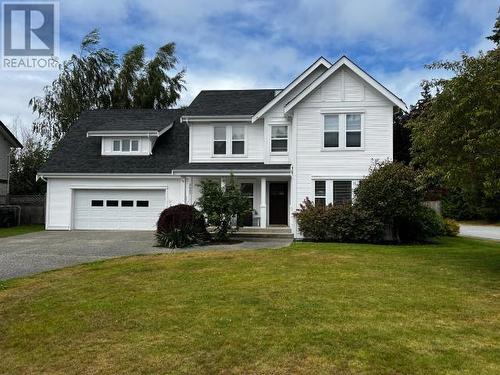Property Information:
Westview Family Home. This beautiful home is filled with light, showing off the gleaming wood floors. A den, 2pc bath, and dining room are off the foyer leading to the spacious, open living area. The kitchen has an eating bar and there's a sunny breakfast nook, plus the private, covered deck is ideal for summer entertaining. There's a cosy gas fireplace in the living room to gather friends & family around. Upstairs, the primary bedroom is big and bright, featuring a walk-in closet and a beautiful ensuite with large shower, double vanity and skylight. Three more bedrooms and a 4pc bath are off the upper foyer. The home is complete with upstairs laundry, saving countless trips up and down the stairs. Lots more room to enjoy outside in the fully fenced yard with a sunny patio and gardens, or the covered front porch with room for plenty of comfy chairs. Call to view today! (id:7525)
Building Features:
-
Style:
Detached
-
Building Type:
House
-
Air Conditioning:
Yes
-
Construction Style - Attachment:
Detached
-
Fire Protection:
Security system
-
Fireplace Fuel:
Gas
-
Fireplace Type:
Conventional
-
Heating Type:
Baseboard heaters, Baseboard heaters
-
Heating Fuel:
Electric, Natural gas
-
Cooling Type:
Window air conditioner
-
Appliances:
Central Vacuum





















































