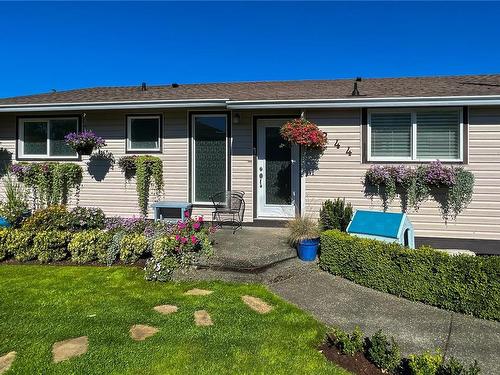Property Information:
Welcome to 2244 Haddington Cres, this home offers loads of space with 4 bedrooms + den & 2 full baths. Upstairs you're greeted with a spacious entrance way with built in bench/storage. Enjoy the updated kitchen with stainless steel appliances that leads into your dining space with additional storage. Enjoy the expansive views in your living room & stay cozy in the cooler months with the propane fireplace. Off the living room is a spacious deck to sit and enjoy the gorgeous views. Down the hall you'll find 3 bedrooms, including the generously sized primary that offers direct access to the deck. The 3rd bedroom is currently set up as a walk in closet for the primary bedroom but could easily be converted back. An updated 3 piece bathroom with heated tile floor completes the main level. Downstairs features an in-law suite with kitchen space, 1 bedroom + den, 3 piece bathroom & laundry room. Outside you can enjoy both the front & back yard and your single garage that also has a view!






























































