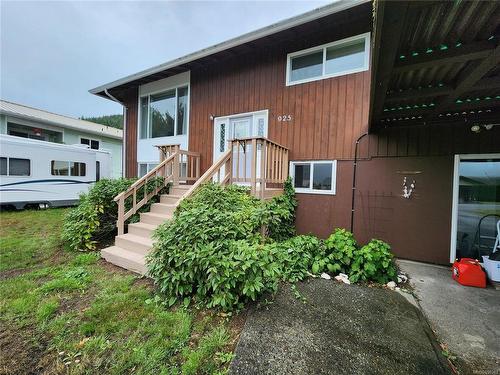Property Information:
MOTIVATED TO SELL AND OPEN TO OFFERS!! 925 Haida is a wonderful 3+ bedroom, 3 bathroom home light and bright with natural light. Enjoy beautiful ocean and mountain views from the large living room and separate dining space. Pass-through into the kitchen adds some character and extra counter/sitting space to the large bright kitchen with tons of cabinet storage. Sizable primary bedroom has 2 piece ensuite bathroom. 2 more bedrooms and full bathroom finish off the main floor. Downstairs you have a large rec room space with an attached den or extra bedroom area. Also on this floor is the second full bathroom, laundry room, and converted carport area with built in cabinets and counters- could be used as extra living space, workshop, for hobbies or home business space. Lots of storage and closet space throughout the whole house, and central vacuum system. Lot size is just under 1/4 acre and has bountiful established garden beds. Call to view today!













































