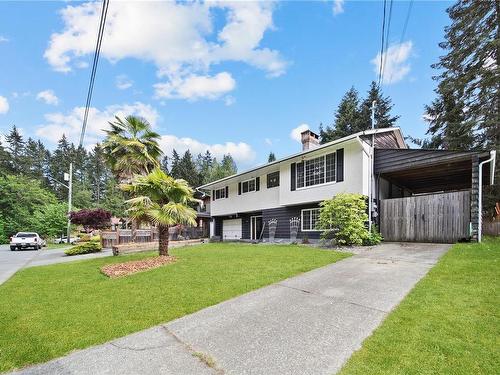Property Information:
Welcome to this custom 5 bed/ 6 bath home; boasting with an abundance of natural light and space (4,000 sqft)! Situated on a large lot and tucked into one of the most sought after locations in town. Located on a tranquil dead-end street; connecting directly to Cherry Creek trail. Experience the peace and quiet you desire; while being around the corner from schools, parks and shopping. This home is perfect for families, multi-generational living or anyone who loves space to entertain guests. With its versatile layout and living spaces, it provides the opportunity of generating income with multiple suites. Whether you need room to grow, space for extended family, or simply a peaceful place to call home.. This property has it all. Don't miss out on this opportunity! Schedule a viewing today and start envisioning the possibilities for your family in this fantastic home. the garage/ workshop even has a fireplace and bathroom! Invest in the lifestyle you've been dreaming of. Priced to sell!





















































