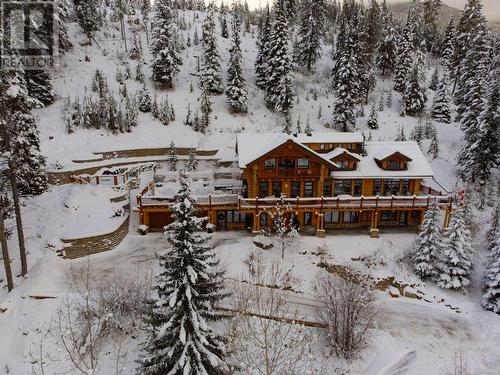Property Information:
Discover Mountain Luxury in this Architect-designed home on two elevated lots with breathtaking views of BC's #1-rated Greywolf Golf Course & Panorama's ski slopes. Spanning three spacious floors, this 6 Bedroom 5-bathroom retreat perfectly combines elegance and comfort.Enjoy Easy 4 Season convenience & exceptional Outdoor spaces, including a BBQ area, hot tub, & firepit, set amidst thoughtfully landscaped grounds with privacy & an irrigation system. Inside, SOARING OPEN beam ceilings, stunning wood flooring, and a grand staircase create an atmosphere of sophistication.The open-concept kitchen is a chef’s dream, featuring a massive island, updated cabinetry, & seamless integration with the dining and living areas. Step onto the wrap-around deck to soak in million-dollar views, or unwind by the fireplace in complete serenity.The top-floor primary suite is a luxurious sanctuary with a private balcony, spa-inspired ensuite featuring a walk-in shower, soaker tub, dual fixtures, and a workspace. The second floor embodies mountain resort living with a grand dining area, raised deck, and a dramatic concrete fireplace dividing the dining and living rooms. Additional bedrooms offer inviting luxury for family and guests. The lower level provides guest accommodations, a movie room, & spaces for entertaining/relaxing. Smart features like automatic lighting controls enhance convenience. Enjoy the 4 Season Luxury and Lifestyle in this amazing Ski Hill Location! (id:27)
Building Features:
-
Style:
Detached
-
Building Type:
House
-
Construction Style - Attachment:
Detached
-
Flooring Type:
Carpeted, Hardwood, Wood, Tile
-
Roof Material:
Tile
-
Roof Style:
Unknown
-
Heating Type:
In Floor Heating, Forced air
-
Heating Fuel:
Electric
-
Cooling Type:
Central air conditioning
-
Appliances:
Refrigerator, Dishwasher, Oven - Electric, Cooktop - Gas, Microwave, Oven, Wine Fridge














































































































































































































































