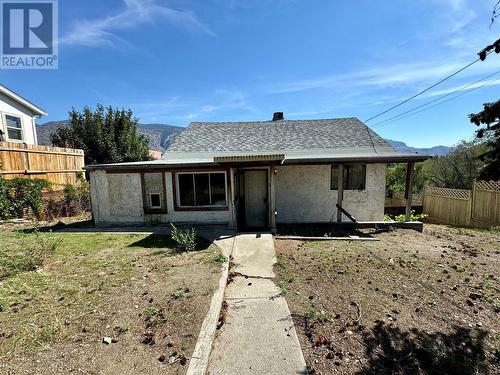
7209 Heron Lane, Osoyoos, British Columbia, V0H 1V0
$389,000MLS® # 10323320

House For Sale In Osoyoos, British Columbia
2
Bedrooms
1
Bath
-
1
Parking Spaces
Property Information:
Attention Developers! 7209 Heron Lane presents an exceptional opportunity for future development. Sitting on just over 5,600 sq/ft, this property currently home has a 2-bedroom, 1-bathroom residence. Located in a prime area, just steps away from downtown Osoyoos, the elementary school, and a short walk from the beach, the location is ideal for a variety of potential projects. Zoned R7, the property offers significant potential for future development. Under the new proposed zoning bylaw, this lot may allow for up to 3 storeys and 4-6 units, making it an attractive option for investors or developers looking to maximize the land's value. Take advantage of this promising opportunity in a growing area! (id:27)
Building Features:
- Style: Detached
- Building Type: House
- Construction Style - Attachment: Detached
- Roof Material: Asphalt shingle
- Roof Style: Unknown
- Heating Type: Baseboard heaters
- Heating Fuel: Electric
Property Features:
- OwnershipType: Freehold
- Property Type: Single Family
- Bedrooms: 2
- Bathrooms: 1
- Built in: 1947
- Zoning Type: Unknown
- Sewer: Municipal sewage system
- Parking Type: Street
- No. of Parking Spaces: 1
Rooms:
- Laundry Main Level 7'0'' x 5'0''
- Dining Main Level 8'5'' x 7'6''
- Bathroom Main Level Measurements not available
- Primary Bedroom Main Level 14'8'' x 9'7''
- Bedroom Main Level 9'5'' x 10'2''
- Kitchen Main Level 13'2'' x 8'3''
- Living Main Level 17'2'' x 10'5''
Courtesy of: RE/MAX Realty Solutions
This listing content provided by REALTOR.ca has been licensed by REALTOR® members of The Canadian Real Estate Association.
This listing content provided by REALTOR.ca has been licensed by REALTOR® members of The Canadian Real Estate Association.
Additional Photos





