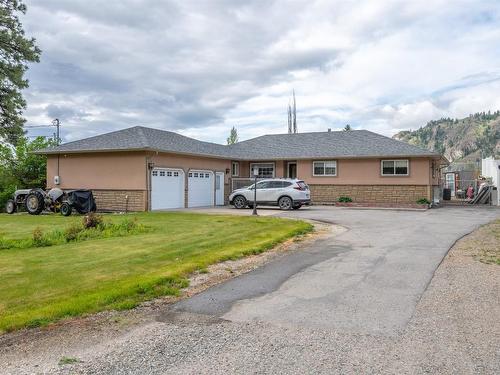
7811 97 Highway, Oliver, BC, V0H 1T5
$999,999MLS® # 10314386

Sales Representative
Royal LePage South Country Realty
*
Additional Photos





















































