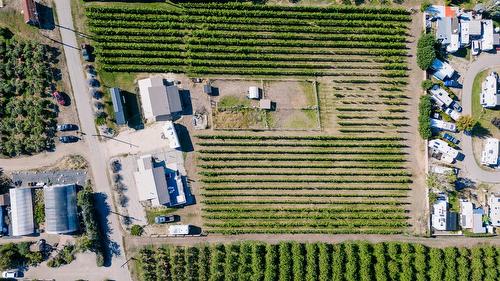Property Information:
Your south Okanagan dream home awaits! Idyllic, productive hobby farm w/incredible west mountain., valley and sunset views. Flat lot with gentle slope to the west. 1.5 of 2 acres planted with sauvignon-blanc grapes, 5 tons+ avg. yield most years. Paddock for garden/animals, chicken coop, new greenhouse, garden shed. Stunning modern farmhouse extensively renovated in 2016/2017. Loads of premium features: Regency double-sided fireplace, "travertine" finish vinyl plank floors, keyless entry, soaring vaulted ceilings, all new windows and blinds, 3M window film on front door & primary window, custom hickory cabinets in kitchen and primary bedroom, quartz counters, massive entertainer's island, premium stainless kitchen appliances, double walk-outs to 28' x 16' Trex deck with South Seas hot tub, aluminum privacy fence with glass panels. Wine and preserves cellar, lower level separate entrance, all new electric, plumbing, furnace, HVAC, water softener & insulation. Workshop & garage: 28' x 24' on concrete pad, built 2015/2016 with 3 piece bath, separate 100 amp electrical service, 240 volt outlets, heated, hot water on demand, R28 insulation, 8' x 20' farm garage, and 28' x 12' covered outdoor storage/work area. Premium metal roofs and separate septic systems. All work permitted & approved. Dimensions and floor plan per Matterport. Buyer to verify if important. Note: Some pantry images show alternate bedroom use via virtual staging imagery. No expense spared.
Inclusions: Stainless: Fridge, b/i-oven, cooktop, dishwasher, microwave. Lower level washer & dryer, water softener, hickory wardrobe and dresser in Primary , elfs, window covers, hot tub, shed, greenhouse, chicken coop, white pantry fridge, chest & stand-up freezers
Exclusions : Washing machine on main level































































































