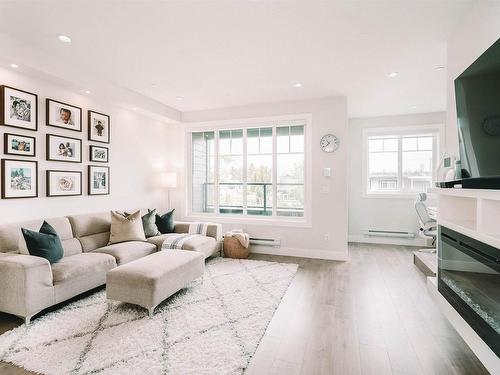Property Information:
Step into this bright & airy 3-bed, 3-bath townhouse nestled in the vibrant Queensborough neighborhood at The River! Boasting nearly 1,500sqft of meticulously designed living space, this charming home features 9' ceilings & a contemporary two-toned kitchen equipped with top-notch appliances including a gas stove/oven & built-in microwave. Enjoy three generously sized bedrooms, two decks (one with a natural gas BBQ hookup) & a fenced yard with low-maintenance artificial turf & patio. With a large double side-by-side garage featuring a 240v EV charging plug & a two-car driveway pad, convenience is key! Located mere minutes from parks, schools, shopping, recreation & the waterfront, plus a swift under 10-minute drive to the SkyTrain station. This is the perfect home for a lifestyle upgrade!
Building Features:
-
Fireplace:
Yes
-
Floor Space:
1455 Square Feet
Courtesy of: Royal LePage ELITE West
The data relating to real estate on this web site comes in part from the MLS® Reciprocity program of the Greater Vancouver REALTORS®, the Fraser Valley Real Estate Board or Chilliwack & District Real Estate Board. Real estate listings held by participating real estate firms are marked with the MLS® Reciprocity logo and detailed information about the listing includes the name of the listing agent. This representation is based in whole or part on data generated by the Greater Vancouver REALTORS®, the Fraser Valley Real Estate Board or Chilliwack & District Real Estate Board which assumes no responsibility for its accuracy. The materials contained on this page may not be reproduced without the express written consent of the Greater Vancouver REALTORS®, the Fraser Valley Real Estate Board or Chilliwack & District Real Estate Board.










































