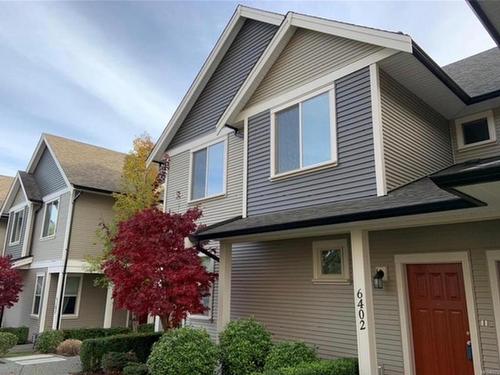
6402 Thyme Pl, Nanaimo, BC, V9V 1M1
$539,000MLS® # 970932

House For Sale In Dover, Nanaimo, British Columbia
2
Bedrooms
2
Baths
-
27
Parking Spaces
Property Information:
Located in the beautiful North Nanaimo, this charming home offers convenience and modern comfort. Just a short walk from Dover Bay Secondary School, McGirr Elementary, shopping malls, and recreational facilities, it’s perfect for first-time buyers, retirees, or investors. With 1,387 sqft of bright living space, this home includes 2 bedrooms, 2 bathrooms, and a den. Enjoy the elegant features like 9 ft ceilings, Craftsman-style trim, designer lighting, and brushed nickel door handles. The kitchen boasts beautiful cabinetry, a large island, tile backsplash, and ample storage. The cozy built-in fireplace, complete with surround and mantel, adds warmth to the living area. Step outside to a lovely patio, ideal for BBQs and entertaining guests. Parking is included, and the community is pet-friendly, allowing one dog and one cat. Rentals are also permitted. Photos were taken before the current tenant moved in. Approximate measurements, please verify if important.
Property Features:
- Bedrooms: 2
- Bathrooms: 2
- Annual Tax Amount: $3,791
- Accessibility Features: Ground Level Main Floor
- Association Fee Includes: Trash, Property Management, Recycling, Sewer, Water
- Basement: None
- Building Features: Fire Sprinklers
- Built in: 2013
- Construction Materials: Frame Wood, Insulation: Ceiling, Insulation: Walls, Vinyl Siding
- Cooling: None
- Exterior Features: Balcony/Deck
- Fireplace Features: Electric
- Floor Space (approx): 1387 Square Feet
- Flooring: Mixed
- Foundation Details: Concrete Perimeter
- Heating: Baseboard
- Interior Features: Dining/Living Combo, Storage
- Laundry Features: In Unit
- Lot Features: Central Location, Cul-De-Sac
- Lot Frontage: 0 Square Feet
- Ownership: Freehold/Strata
- Parking Features: Guest, Open
- Pets Allowed: Cats OK, Dogs OK
- Property Condition: Contact List Licensee
- Property Sub Type:
- Road Surface Type: Paved
- Roof: Fibreglass Shingle
- Utilities: Cable Available, Electricity Connected, Garbage
- Water Source: Municipal
- Window Features: Insulated Windows
- Zoning: R6
- Zoning Description: Multi-Family
- Sewer:
- No. of Parking Spaces: 27
Rooms:
- Storage Main Level 2.44 m x 2.13 m 8'0 ft x 7'0 ft
- Other Main Level 4.27 m x 3.66 m 14'0 ft x 12'0 ft
- Dining Main Level 3.96 m x 3.05 m 13'0 ft x 10'0 ft
- Bedroom Main Level 3.66 m x 3.66 m 12'0 ft x 12'0 ft
- Living Main Level 4.27 m x 3.96 m 14'0 ft x 13'0 ft
- Kitchen Main Level 3.96 m x 3.05 m 13'0 ft x 10'0 ft
- Ensuite Bathroom Main Level
- Den Main Level 3.05 m x 3.05 m 10'0 ft x 10'0 ft
- Bathroom Main Level
Courtesy of: eXp Realty
MLS® property information is provided under copyright© by the Vancouver Island Real Estate Board and Victoria Real Estate Board. The information is from sources deemed reliable, but should not be relied upon without independent verification.
Additional Photos












