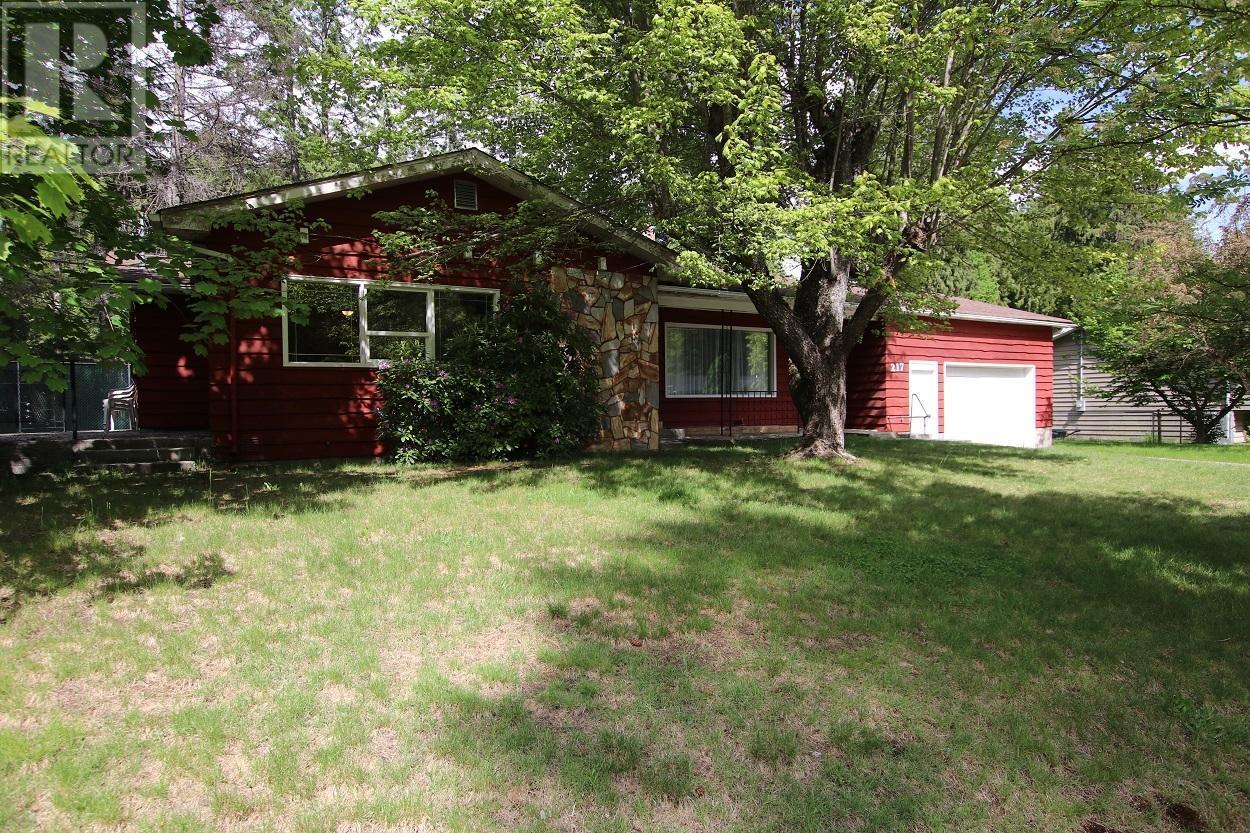Property Information:
Generous-sized 4 level-split family home, on a large lot. Situated on a no thru-road in Nakusp, just 6 blocks from the main street, offers a private setting. This home boasts 5 bedrooms and 3 bathrooms. The open-design kitchen & dining room, is perfect for large family gatherings, with a concrete patio just off the dining area. 3 bedrooms are located, up 5 stairs, at the rear of the main floor split. The basement features a large family room, 2 bedrooms, bathroom, laundry, a workshop area, furnace room and plenty of storage. This circa 1965 home is well built with a 10 year old roof, some new windows, hot water heat and 2 fire places. Large (21' X 25') garage / workshop, with an 11 foot ceiling, for tinkering and covered parking. Nicely landscaped yard with gated access to the old rail trail, for your daily walks. (id:27)
Building Features:
-
Style:
Detached
-
Building Type:
House
-
Architectural Style:
Split level entry
-
Basement Type:
Full
-
Construction Style - Attachment:
Detached
-
Construction Style - Split Level:
Other
-
Exterior Finish:
Wood
-
Fireplace Fuel:
Wood
-
Fireplace Type:
Conventional
-
Flooring Type:
Carpeted, Linoleum
-
Roof Material:
Asphalt shingle
-
Roof Style:
Unknown
-
Heating Type:
Other
-
Appliances:
Range, Refrigerator, Washer


















































































