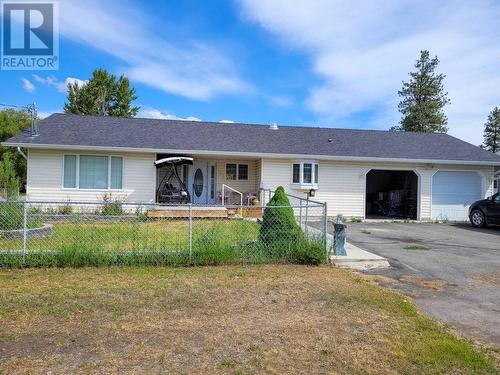
463 MORGAN Avenue, Merritt, British Columbia, V1K 1B8
$659,000MLS® # 177225

House For Sale In Merritt, British Columbia
3
Bedrooms
2
Baths
-
2
Parking Spaces
Property Information:
Visit REALTOR website for additional information.This charming bungalow boasts a bright kitchen and offers spacious three bedrooms plus a den. The property received notable upgrades in 2021, including an air conditioning system and a gas furnace, ensuring comfort year-round. New hot water tank too. This large corner lot, features a shallow well for irrigation, facilitating easy maintenance of the .42-acre yard, which is fully fenced for privacy and security. There is a spacious deck, a 2 car garage and outbuildings. Green thumbs will appreciate the garden space, perfect for cultivating plants and enjoying the outdoors. , this property presents an attractive opportunity for those seeking a comfortable and functional home in Lower Nicola. (id:27)
Building Features:
- Style: Detached
- Building Type: House
- Architectural Style: Rancher
- Basement Type: Crawl space
- Construction Style - Attachment: Detached
- Exterior Finish: Vinyl siding
- Flooring Type: Laminate
- Roof Material: Asphalt shingle
- Roof Style: Unknown
- Heating Type: Forced air
Property Features:
- OwnershipType: Freehold
- Property Type: Single Family
- Bedrooms: 3
- Bathrooms: 2
- Half Bathrooms: 1
- Built in: 2000
- Zoning Type: Unknown
- Parking Type: Attached garage
- No. of Parking Spaces: 2
Rooms:
- Dining Main Level 8'0'' x 13'4''
- Bathroom Main Level Measurements not available
- Bedroom Main Level 9'11'' x 12'4''
- Bedroom Main Level 10'6'' x 9'11''
- Den Main Level 7'10'' x 7'11''
- Living Main Level 15'0'' x 12'5''
- Kitchen Main Level 15'0'' x 11'10''
- Bathroom Main Level Measurements not available
- Bedroom Main Level 12'9'' x 11'5''
Courtesy of: PG Direct Realty Ltd
This listing content provided by REALTOR.ca has been licensed by REALTOR® members of The Canadian Real Estate Association.
This listing content provided by REALTOR.ca has been licensed by REALTOR® members of The Canadian Real Estate Association.
Additional Photos










