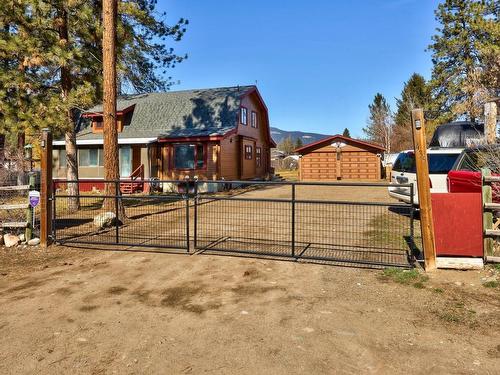Property Information:
Welcome to your dream log home nestled on a serene half-acre lot, offering a tranquil retreat from the hustle & bustle of everyday life. This charming abode boasts 4 bedrooms and 2.5 baths, ensuring ample space for comfortable living. Step inside & be greeted by the warmth of the spacious living room, adorned with rustic log walls & a cozy wood stove perfect for relaxing. Adjacent to the living room, discover a delightful sunroom bathed in natural light. The heart of the home lies in the bright kitchen, featuring abundant cabinets for all your storage needs & a walk-in pantry. Prepare culinary delights with ease on the gas cook range. With a 20x32 garage, you have ample space for parking & storage. The large yard is perfect for outdoor entertaining, with a patio area, hot tub, gardening & fruit trees. Additional features include a private well for outdoor watering & community water for the home, providing convenience & peace of mind. Call the listing agent to book your showing.
Building Features:
-
Total Finished Area:
3036 Square Feet































