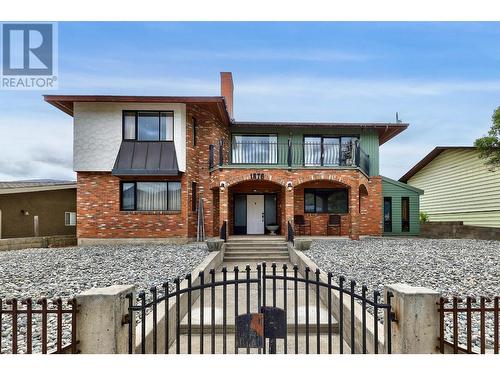Property Information:
Welcome to 1876 Langley St . They don't make them like this anymore. This home was built by one of Merritts finest builders. This 4300sq ft home offers room for the whole family or multi family living. It resides on a low maintenance 7200sq ft lot with stunning hillside views easy to enjoy from your large front and rear patios . This 6bed 3bath home is a must see lots of stunning oak finishes the potential is endless. Easily suitable . Ample parking with lane access. centrally located walking distance to shopping, recreation, restaurants, temple call for more details (id:27)
Building Features:
-
Style:
Detached
-
Building Type:
House
-
Architectural Style:
Basement entry
-
Construction Material:
Wood frame
-
Construction Style - Attachment:
Detached
-
Fireplace Fuel:
Wood, Mixed
-
Fireplace Type:
Conventional, Conventional
-
Heating Type:
Other, Radiant heat
-
Appliances:
Refrigerator, Sauna, Dishwasher, Window Coverings, Stove






















































