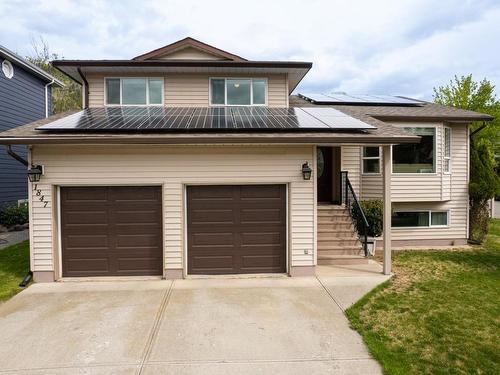
1847 JUNIPER DRIVE, Merritt, BC, V1K 1J4
$615,000MLS® # 178875

Sales Representative
Royal LePage Merritt Real Estate Services
*
Additional Photos









































