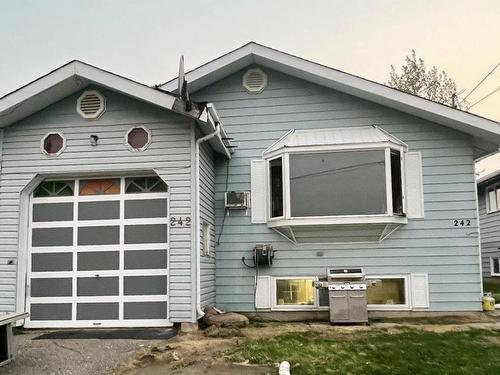Property Information:
Welcome to 242 Blackwater Crescent. This lovely 4 bedroom, 2 bathroom home has been tastefully updated. The main floor features an open concept living space that is flooded with natural daylight. The spacious updated kitchen will sure to impress. The bright basement is finished with an oversized bedroom, 4-piece bathroom, laundry room and two rooms that are currently unfinished but are waiting your ideas. Single garage with an extra high ceiling, perfect for all your toys. The backyard is equipped with planters, a shed and is partially fenced. This house has so much to offer.
Building Features:
-
Floor Space:
2204 Square Feet
Courtesy of: Royal LePage Aspire Realty
The data relating to real estate on this web site comes in part from the MLS® Reciprocity program of the Greater Vancouver REALTORS®, the Fraser Valley Real Estate Board or Chilliwack & District Real Estate Board. Real estate listings held by participating real estate firms are marked with the MLS® Reciprocity logo and detailed information about the listing includes the name of the listing agent. This representation is based in whole or part on data generated by the Greater Vancouver REALTORS®, the Fraser Valley Real Estate Board or Chilliwack & District Real Estate Board which assumes no responsibility for its accuracy. The materials contained on this page may not be reproduced without the express written consent of the Greater Vancouver REALTORS®, the Fraser Valley Real Estate Board or Chilliwack & District Real Estate Board.
























